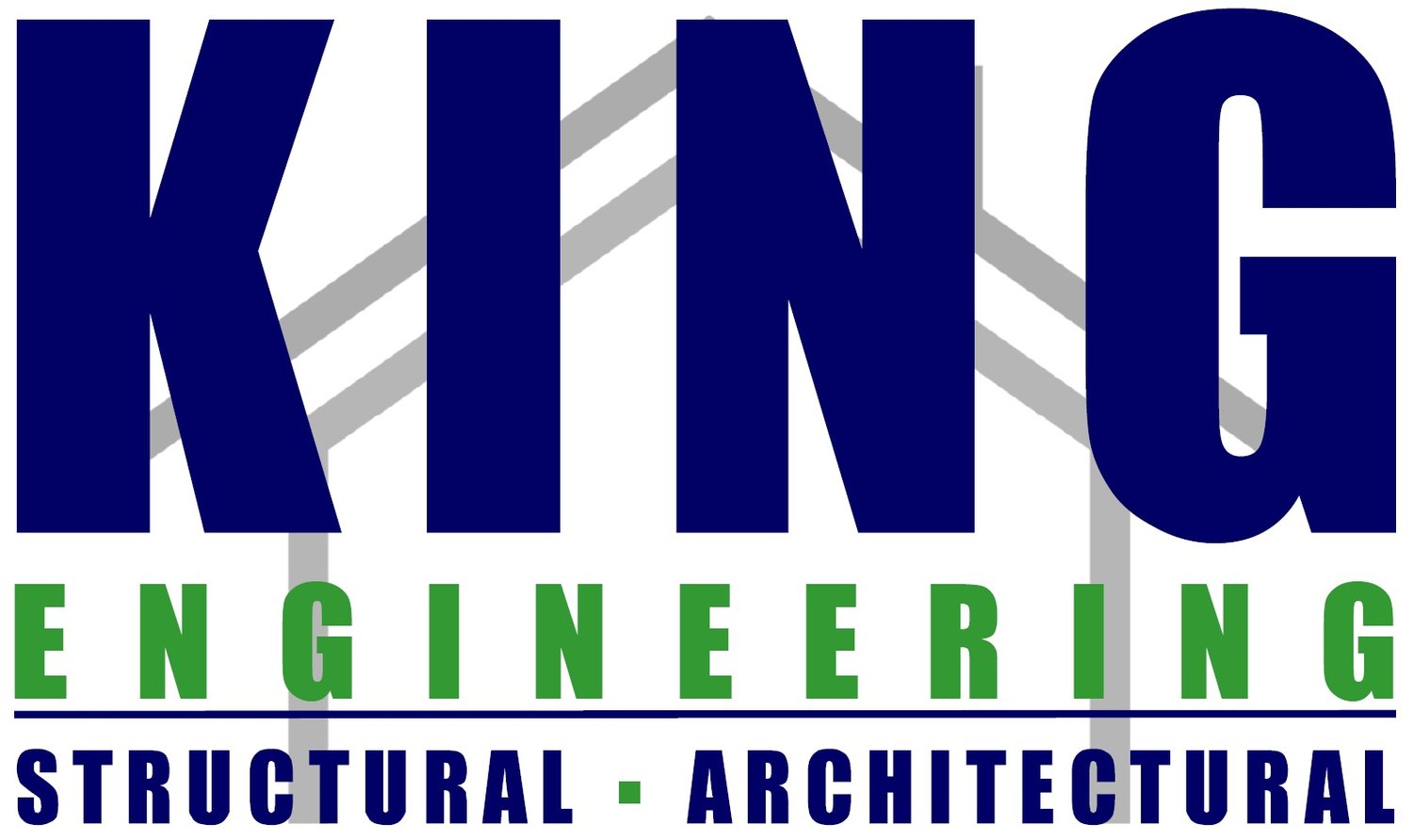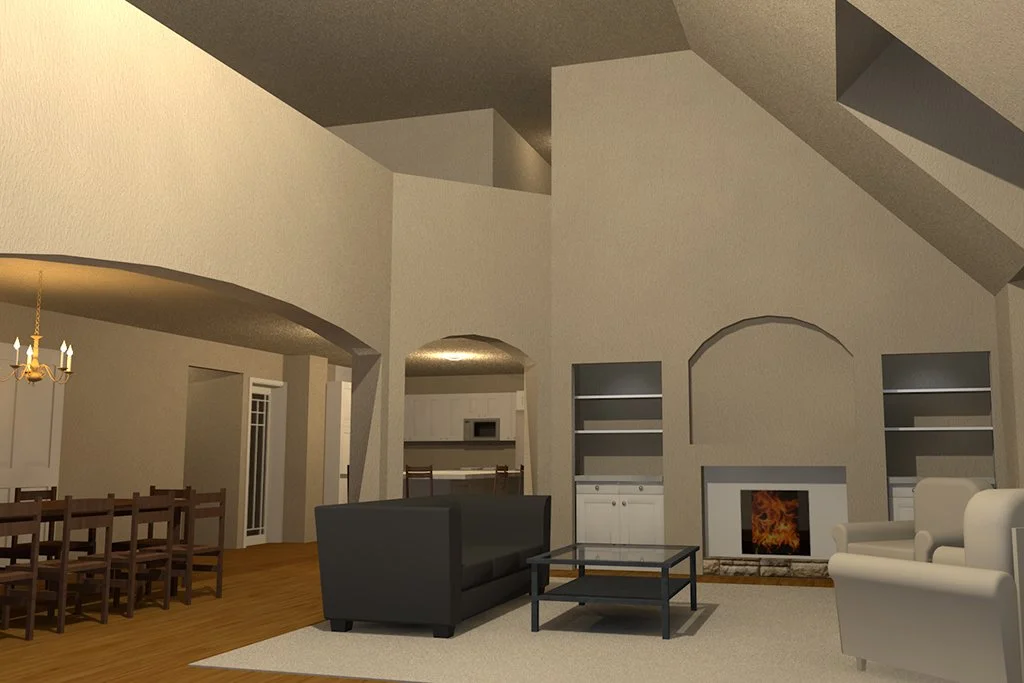Residential Design & 3D Visualization
Whether you are a prospective homeowner planning your dream home, or a contractor building custom or production homes, King Engineering can accommodate all your architectural drafting needs while providing and closely coordinating any structural engineering requirements of the project. The best way to start any project of this type is with an initial free consultation in our office or over the phone. During this stage, we will go over every aspect of your project with you. If you have sketches, photos, samples, or anything else that will help us understand your vision for the design, we will use them at this stage to help achieve your goals. We can also share our past project experiences with you of what to do and more importantly what NOT to do! From this initial discussion, we will draw up a proposal for our perceived scope of design services, compensation, and proposed design schedule. If our terms are agreeable to you, we will then use the most advanced computer aided drafting (CAD) and building information modeling (BIM) software to produce high quality artistic renderings, and detailed construction drawings necessary for obtaining a building permit and ultimately to be used for the actual construction on your project. We believe what sets us apart from the competition is that we provide consummate professionalism with knowledge that can only be obtained by our professional engineering qualifications combined with over two thousand projects worth of design, construction engineering, building science, and forensic experience, ensuring our clients enjoy the best possible results. Because we have expertise in every step of the design process from planning, modeling and drafting, to engineering and construction, we are able to provide a complete "one-stop shop" experience. We prefer to take on projects in their entirety and produce fully detailed documents, but if your budget only allows for a watered-down set of plans that still meets the basic requirements of the jurisdiction and for constructability, often referred to as a "builder's set", we are definitely willing to negotiate our scope in order to earn your business, and you will receive the same level of priority and quality of work that we provide to all our clients.
Modern computer technology has revolutionized building design! We are no longer limited to two-dimensional representations of our imaginations and unconnected, non-intelligent elements within our design programs when trying to visualize a finished space. Using ArchiCAD integrated with CineRender, Maxon's world-class CINEMA 4D rendering engine, King Engineering can create an entirely accurate model of what your building's interior and exterior will look like when construction is finished, including time and date specific sun shading and daylighting. Modeling can be done either in low detail to give you a basic visualization of the project, or with highly detailed finishes, fixtures, and furnishings displayed with photo quality or artistic renderings, or whatever your budget can accommodate. With the newest software tools, we can create an astonishingly realistic 3D environment that can be manipulated or viewed from any angle, with partial cutaways or as a whole. The 3D views are derived from the same information as the 2D construction drawings, resulting in views that are perfectly to scale, giving you a preview of how a space will look and function. And since everything is linked, or "intelligent", a change made in one view will automatically track through the entire project making exploring different options as quick as the push of a button! Whether you are building new construction, planning a remodel or renovation, or just working on interior design, our 3D models will make sure that you know what you are getting before you get it. This technology also improves efficiency to the design process, because it eliminates regrets and second thoughts when you see the finished work...before it is built! Conflict resolution is another huge advantage with our 3D models because interferences that may have been difficult to recognize on 2D drawings and then show up only during construction, become crystal clear during the planning stage before anything is ever built. Not only do our clients benefit from this technology in planning their buildings, but also the contractor benefits enormously during bidding and construction when able to see the 3-dimentional relationships between elements that he/she is given the task to construct. Our unique ability to provide professional engineering, architectural drafting, and 3D modeling in-house, and often by the same designer, rather than outsourcing it to specialized sub-consultants, eliminates coordination oversights, and can save both time and money throughout the entire process.













