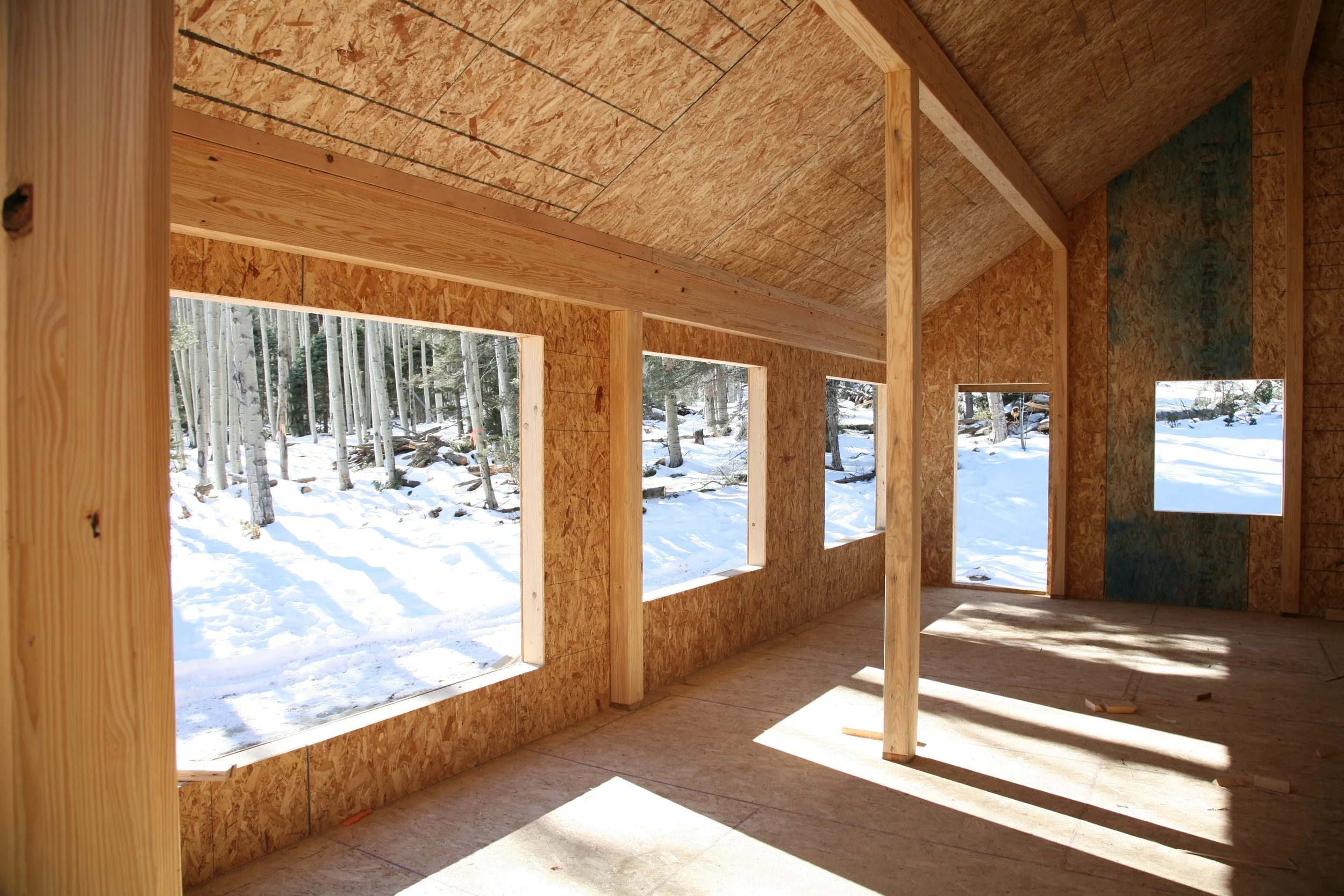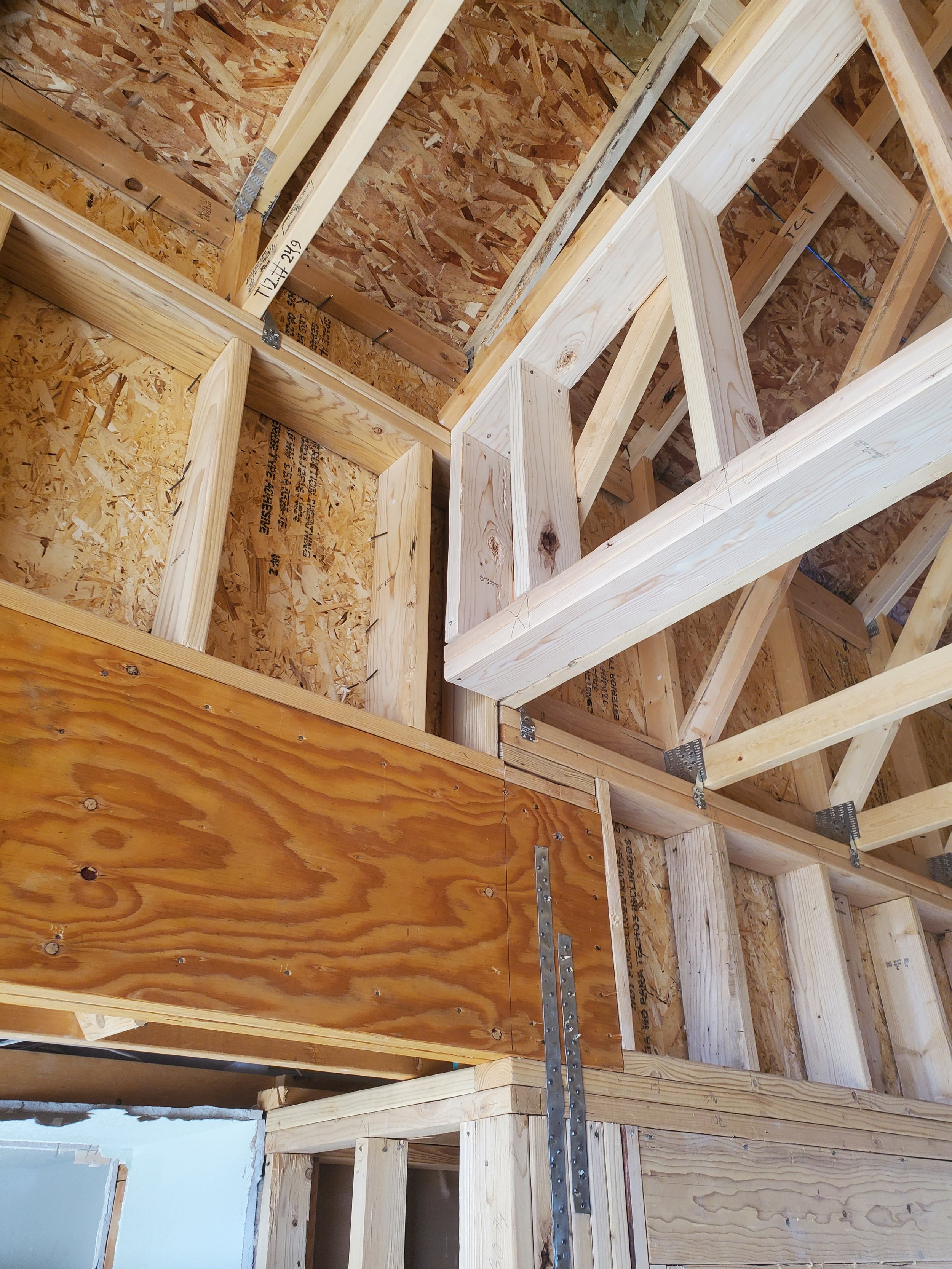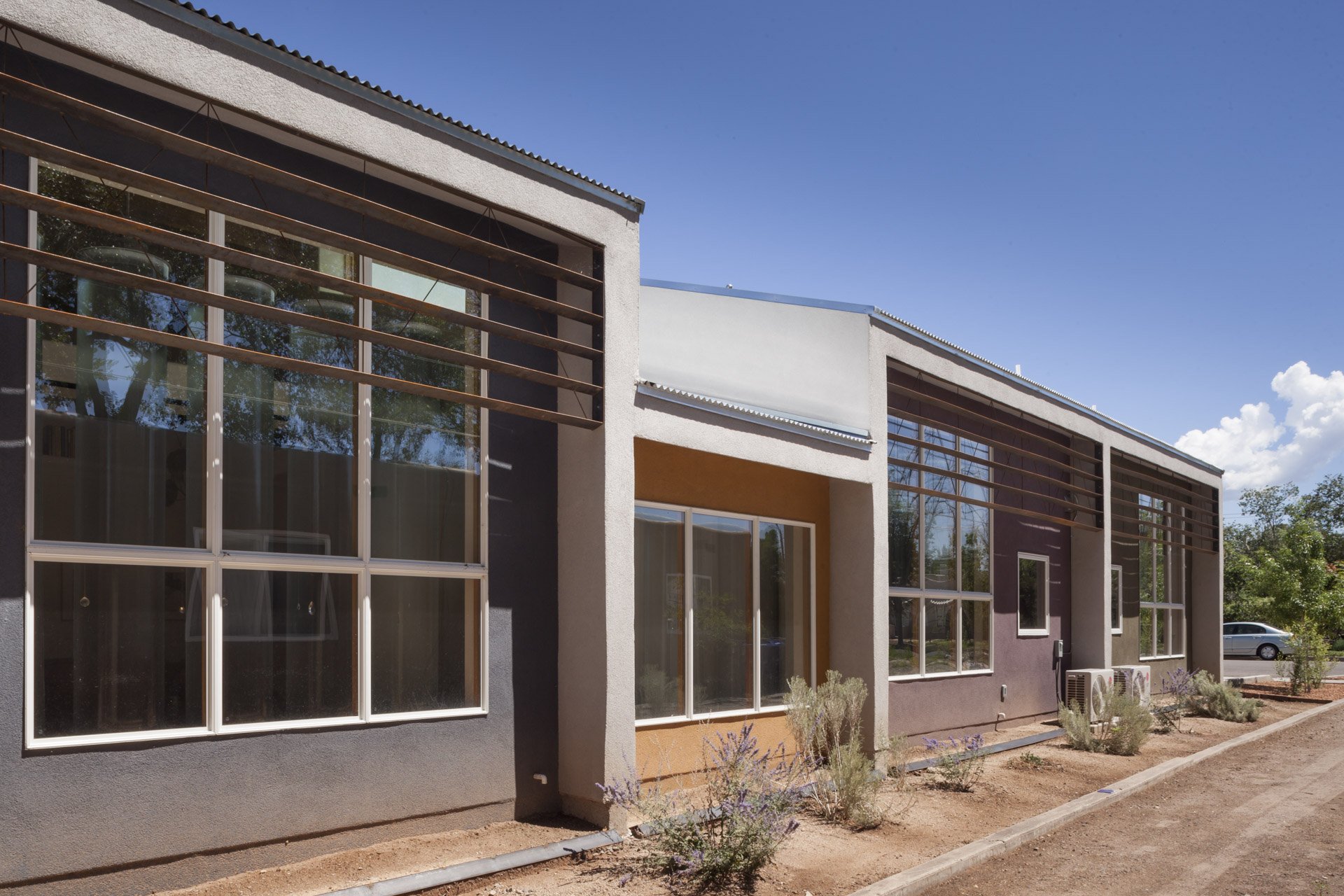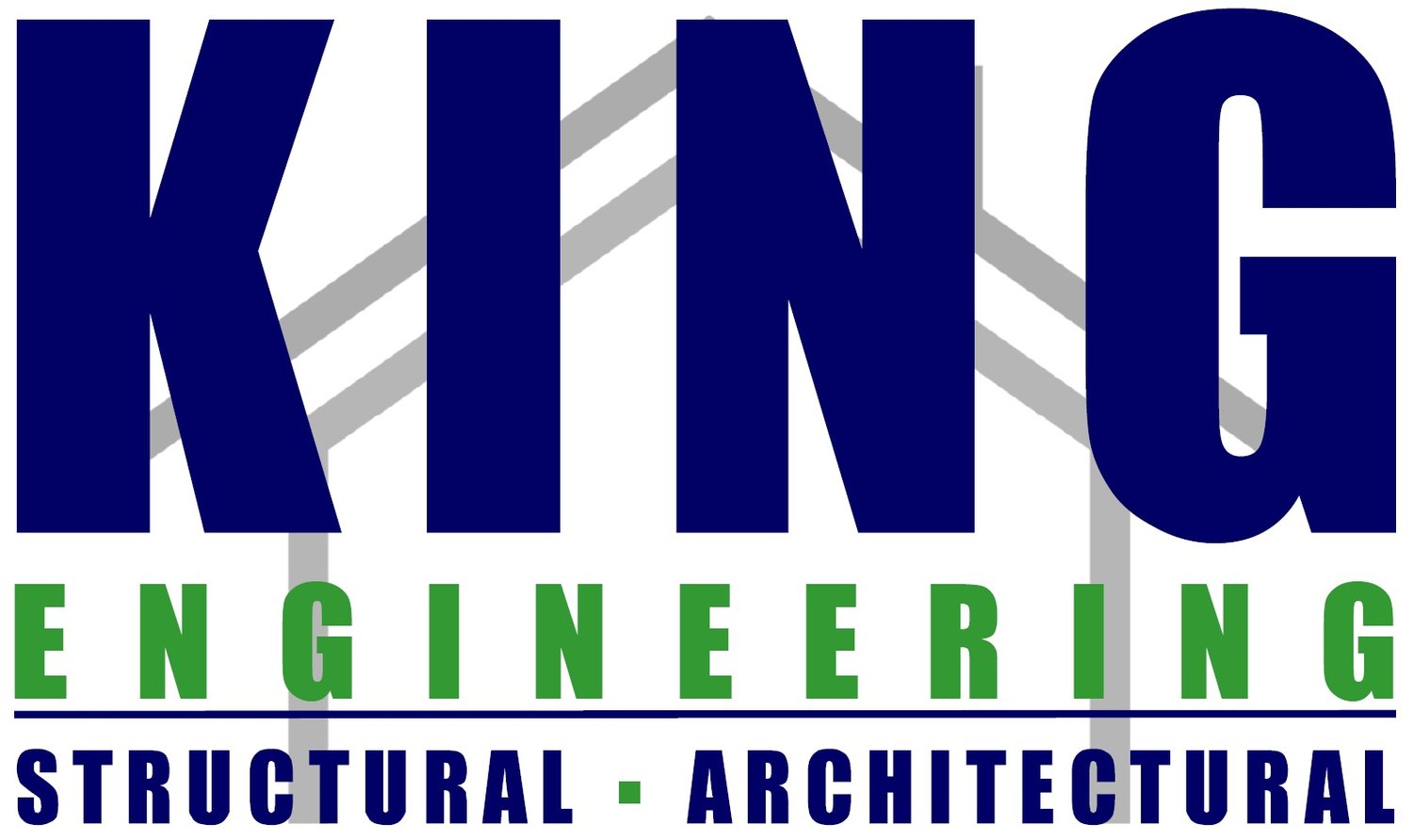Structural Engineering for New Construction & Renovations

Structural Insulated Panel (SIP) Construction
Structural Insulated Panels combine high R-value with excellent strength, air-tightness, and the inherent benefits of pre-fabricated, panelized construction. However, they do require attention to detail and knowledge of industry preferences when designing. How to transfer loads across floor framing, how to replace the shear strength taken away by the large openings characteristic of today’s home styles, how to integrate with other types of construction – these are challenges we have confronted many times and have successfully accommodated.

Insulating Concrete Form (ICF) Construction
Insulating Concrete Forms have combined commercial structural strength with energy consciousness into a system that is feasible for all types of projects, including cost-conscience residential. Whether you’re building in high wind or seismic region, or if you just want a quiet, energy-efficient, and durable home that you can construct without needing access to traditional removable forms, ICF’s are a viable design option. At King Engineering, we have designed many ICF structures and know not only how to integrate them with all the other trades on a project, but more importantly, we have a reputation for not over-designing them and utilizing all the inherent strength of concrete while meeting and often-times exceeding code minimums and concrete design standards. Whether it’s ICF walls, roofs, or floors, we have the experience to incorporate ICF construction into any type of project.

Sustainable Materials
Contrary to popular belief, wood is the most sustainable of all building materials. Engineered wood products and even fast-growth dimensional lumber farmed or responsibly harvested utilize the raw, renewable, and abundant energy of the sun to actually take carbon out of the air and store it in our buildings. At King Engineering, we believe the most sustainable building is constructed of an ICF or SIP shell for energy-efficiency and durability, while utilizing as many engineered wood products as possible for interior structure.

Energy Efficient Homes
Energy efficiency comes in many different forms, from meeting strict Passivhaus (passive house) standards to simply orienting your home for southerly sun exposure. Even the tightest of budgets can take advantage of principles humans have recognized since prehistoric times - the sun warms you up, the shade and the ground cool you down. Earth-sheltered, green roof, net-zero ready, passive solar, active solar, high performance envelopes (ICF, SIP or double wall) – At King Engineering we have experience with many different versions of energy efficiency for many different types of projects.

Post-Frame, Barns & Barndominiums
Post-Frame Buildings (aka "Pole Barns") are buildings characterized by primary structural frames of wood posts as columns and trusses or rafters as roof framing. Roof framing is attached to the posts, either directly or indirectly through carrier beams. Posts are embedded in the soil and supported on isolated footings, or are attached to the tops of piers, concrete or masonry walls, or slabs-on-grade. Secondary framing members, purlins in the roof and girts in the walls, are attached to the primary members to provide lateral support and to transfer metal or wood panel sheathing loads, both in-plane and out-of-plane, to the posts and roof framing. Post-Frame construction is an incredibly efficient method of building in that it gives you the greatest amount of space for the least amount of materials, and there are no highly specialized skills and equipment required. However, this efficiency comes with a challenge, Design and Engineering! Post-Frame design and engineering requires knowledge of complex principals not found in stick-framing and other types of conventional construction in order to utilize all the structural capacities of the members while eliminating expensive "overkill", which is even more important in today's economic reality where construction costs are sky-high and we're becoming more aware of the earth's limited supply of resources. These complex principals must then be packaged up into a design that is simple and easy to build. King Engineering is a member of the National Frame Building Association and has gained extensive eperience utilizing post-frame methodology, from agricultural/storage buildings to commercial/manufacturing facilities to custom homes (aka "Barndominiums"). In our quest to push for smarter ways to construct buildings, we appreciate the opportunity to help you with your post-frame questions and design needs.
