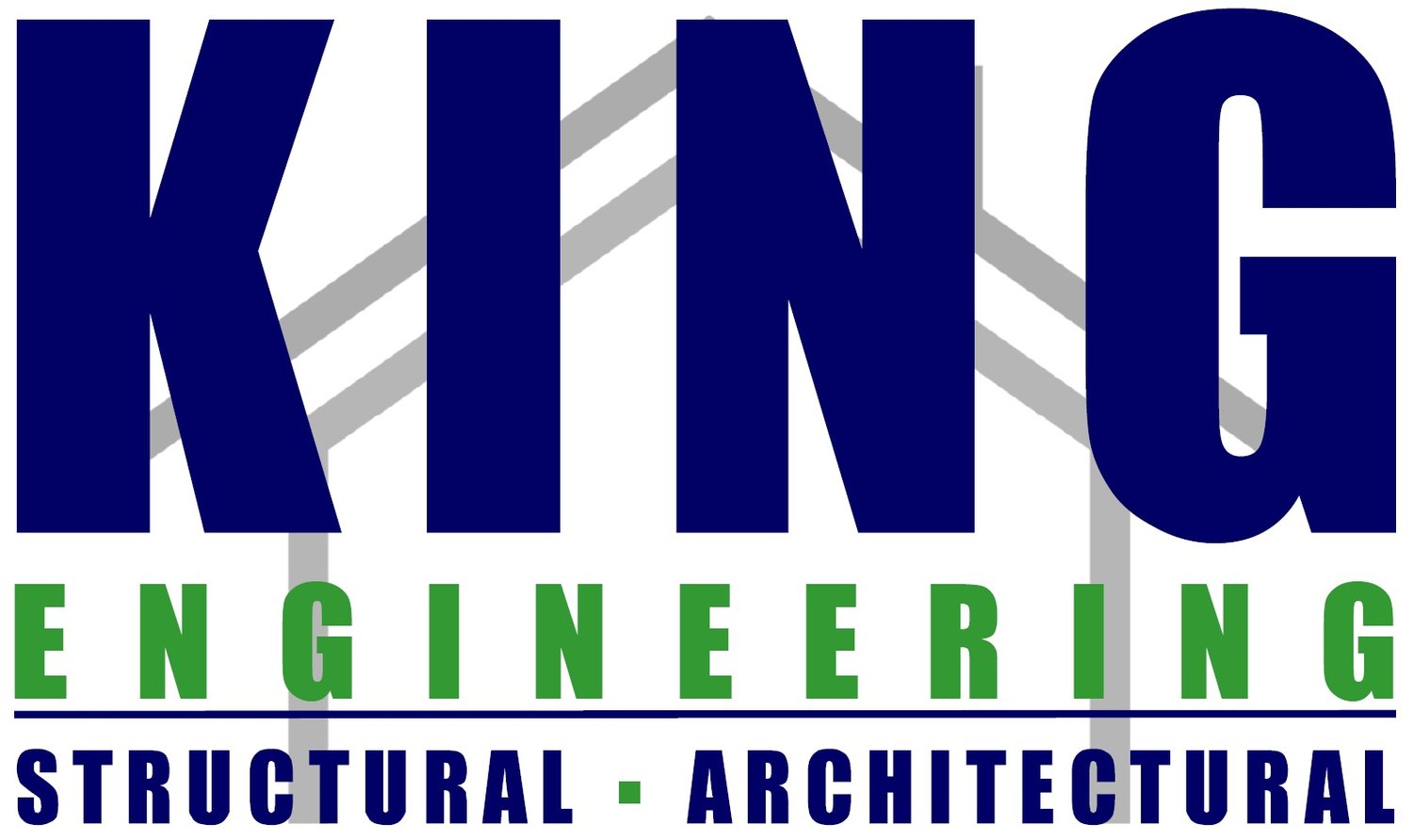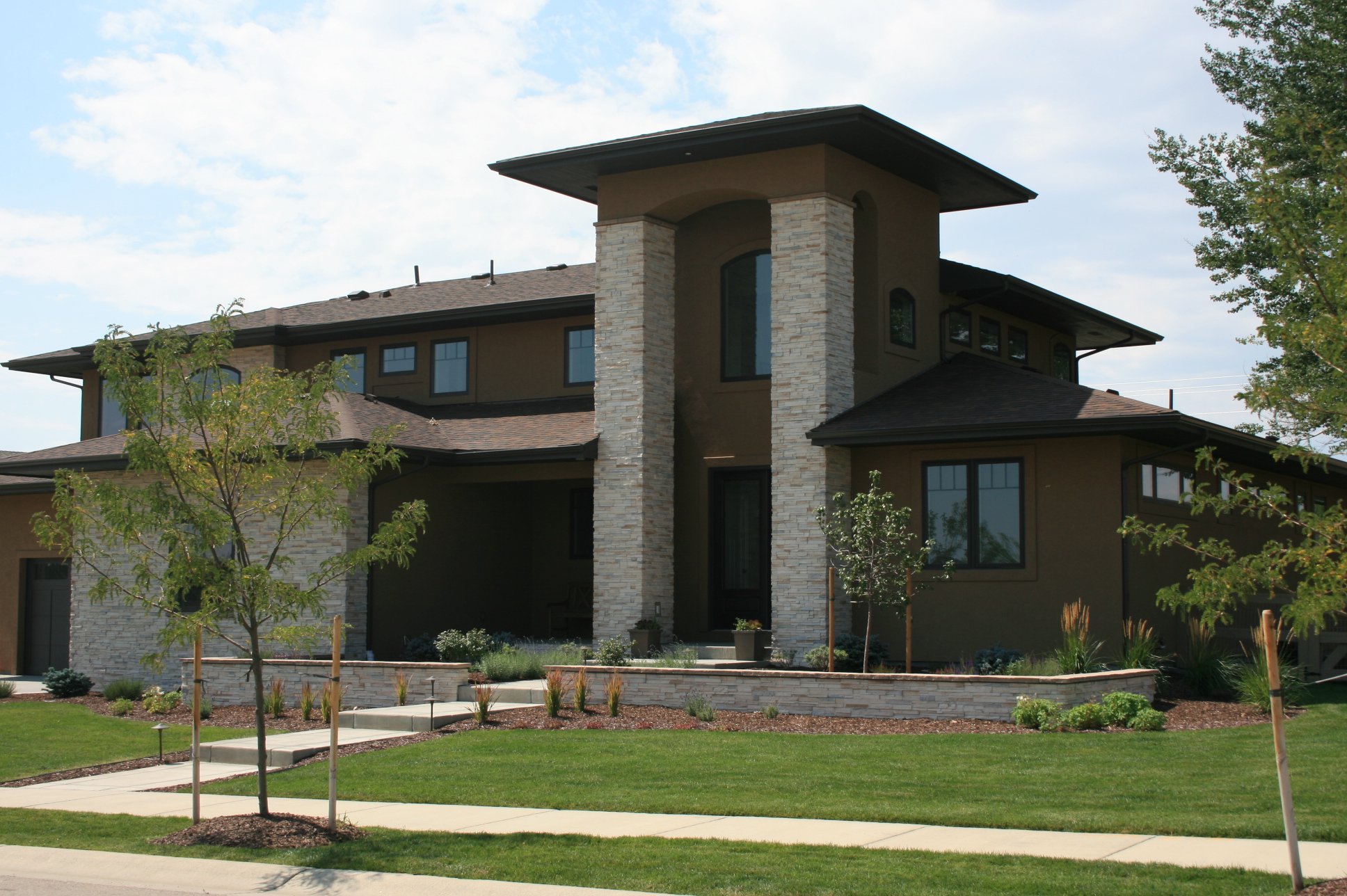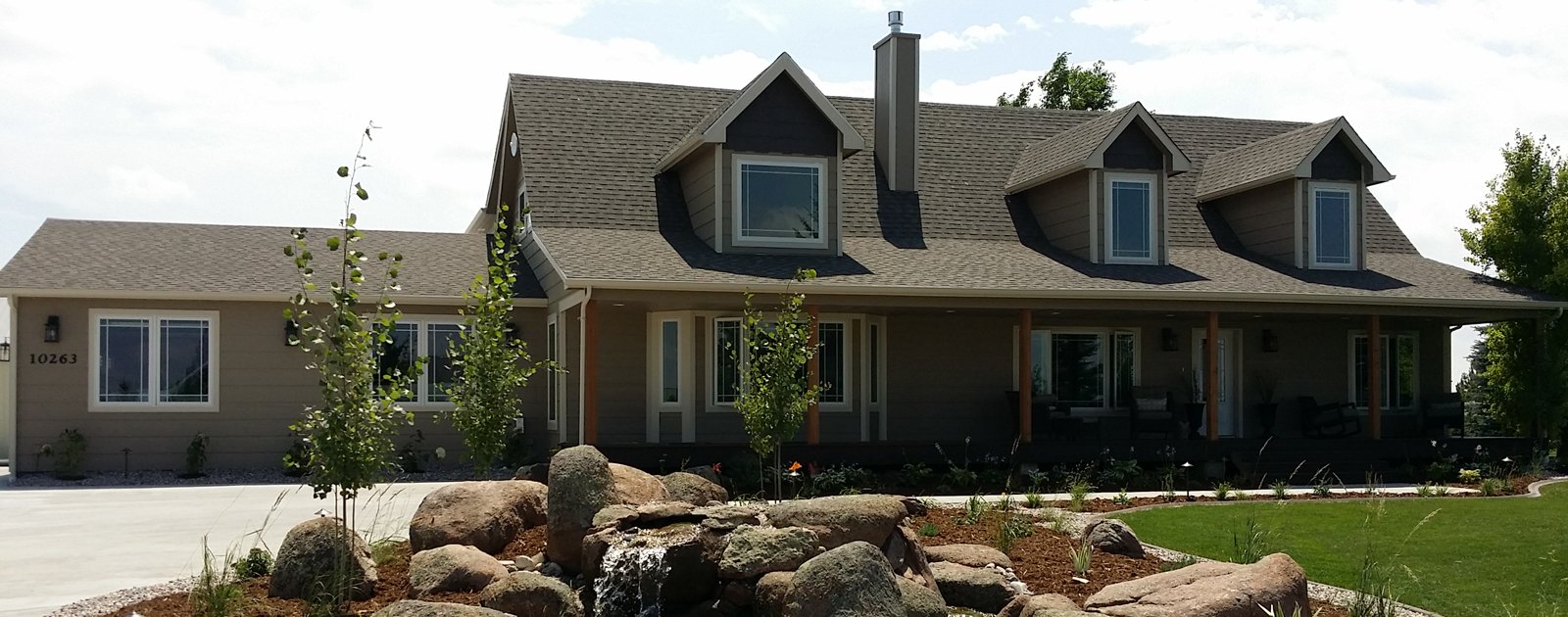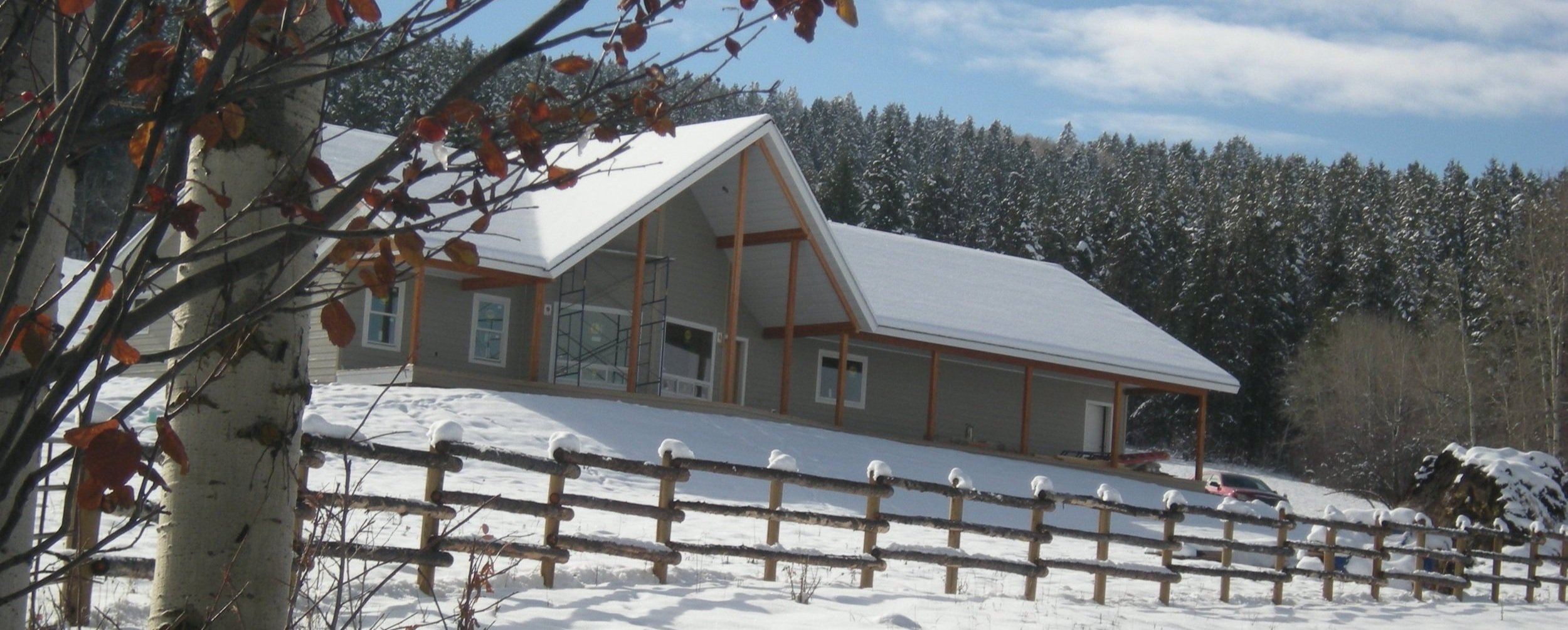Providing communities with creative, sustainability-driven structural engineering & home design since 2007
King Engineering is a full-service structural engineering, architectural drafting, building information modeling (BIM), and construction services firm devoted to providing our clients with the best quality work. Since establishing in 2007, we have become a highly sought after design and engineering consultant in the Rocky Mountain region as well as other locations across the country. We have provided services on over a thousand residential, commercial, religious, governmental, and industrial projects for owners, contractors, architects, engineers, developers, realtors and lenders, and we look forward to many more years of continuing to build our reputation for excellence!
We have a strong focus on sustainable design offering services on a wide variety of project and construction types, but those with a demand for energy efficiency, wise selection of building materials, and long-term sustainability have become our breadbasket. Because of this commitment, King Engineering has become a well-established design firm in the region for designing with insulating concrete forms (ICF), structural insulated panels (SIP), post-frame, sustainably harvested and recycled wood products, frost-protected shallow foundations, and passive solar principles. When called upon, we take pride in how we can guide our clients through every aspect of the building process, from conceptual design through completed construction.
King Engineering has a diverse array of capabilities, but we are first and foremost a consulting structural engineering firm with licensure in Colorado, Wyoming and New Mexico. Principal engineer and owner, Adam King, first gained experience working on a wide range of projects from stadiums and multi-story commercial buildings to small residential designs and inspections. Upon gaining professional engineering licensure, Adam saw a dire need for structural engineering services on smaller projects as well as improved coordination between structural and architectural elements for custom and production homes; all while accommodating the fast-paced expectations of today's construction industry. Hence, King Engineering was formed to meet that demand. Early on, Adam also realized a lack of sustainable-minded engineers who understood the need to sharpen their pencils in order to achieve cost-effective and creative solutions to design the structure around sustainable and energy conscience building principles. Since its founding in 2007, King Engineering has met that demand with a proven track record in all facets of structural engineering with acknowledgement of architectural and building science requirements.
Although adept at designing with all common building materials, we have gained extensive experience in the design of wood structures, whether it's conventional light-frame or heavy timber construction. We promote the use of wood as the most sustainable of all common building materials. Wood is renewable when farmed or forested responsibly, is produced with the sun's energy and the earth's natural ingredients with little or no human input, and acts as a natural carbon sink to reduce atmospheric carbon dioxide. And the icing on the cake is that it's usually the most cost-effective option! At King Engineering, we believe the highest performing, lowest operational cost, and most environmentally conscience building consists of a super-insulated, air-tight structural shell built of ICF, SIP, and/or advanced framing techniques along with sustainably harvested and recycled engineered wood products incorporated throughout the structure where possible. We strive to make certain that every building we create is not only structurally sound and a pleasing work or living environment, but that when the opportunity arises, the project leaves as small of a negative footprint as possible.
We believe that the best way to be certain of a great result is through continuous and active collaboration with our clients. We start with your vision for what you need to build and work with you every step of the way to ensure that the final product is the best possible outcome given sometimes very conflicting variables. Please visit the Featured Projects section of this site to see a small sampling of our successfully completed projects. Our goal is to help clients through the process of constructing a home or building that they can be proud of. If you are dreaming of creating a new home, building or other structure, make an appointment with us to talk it through. We would appreciate an opportunity to substantiate our claims of excellence and expert service!





